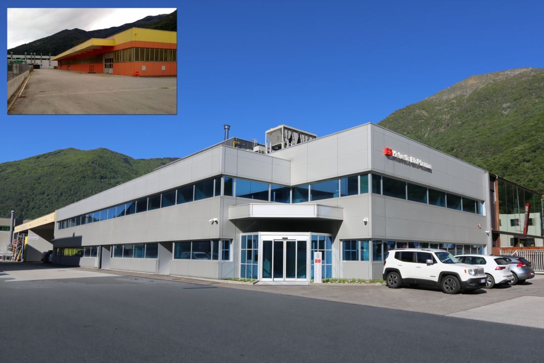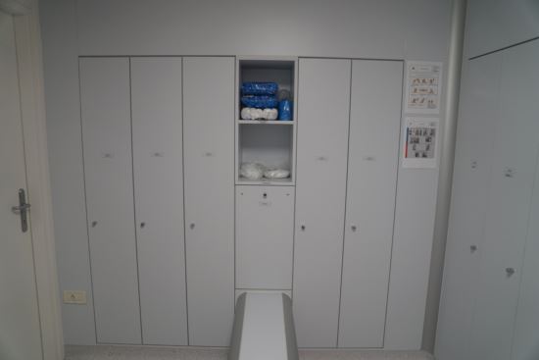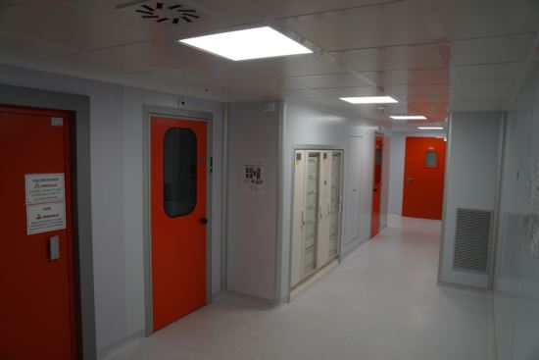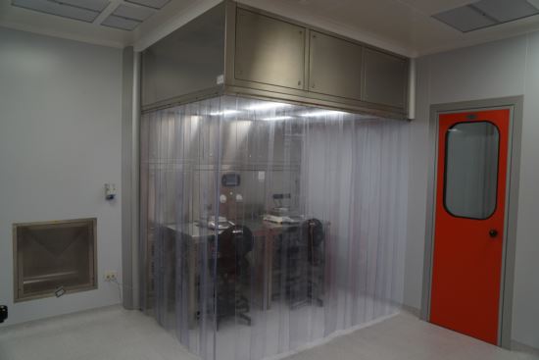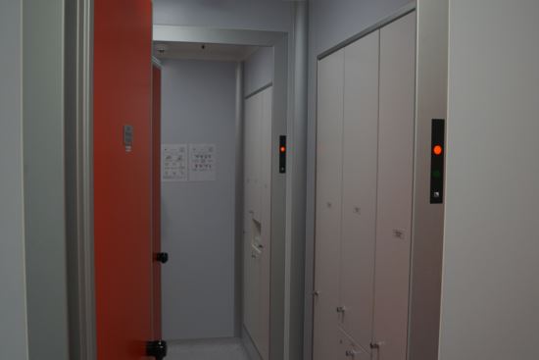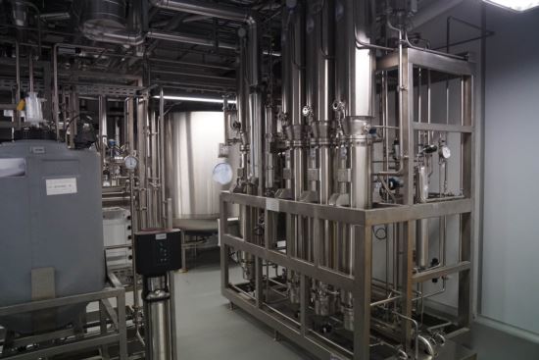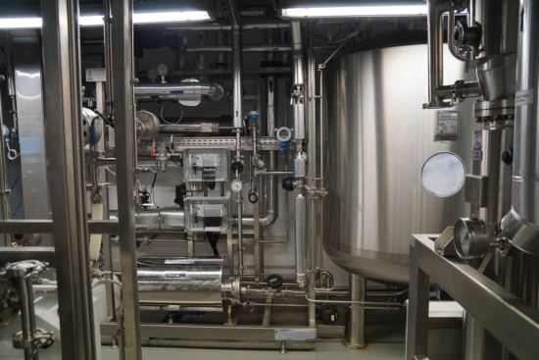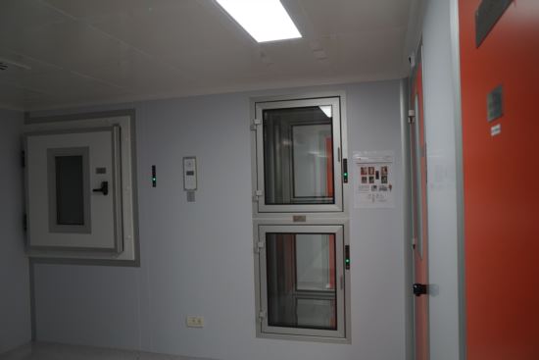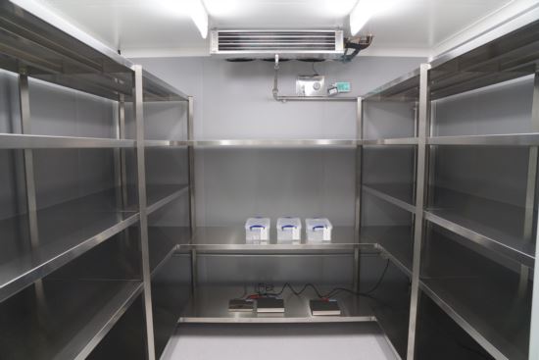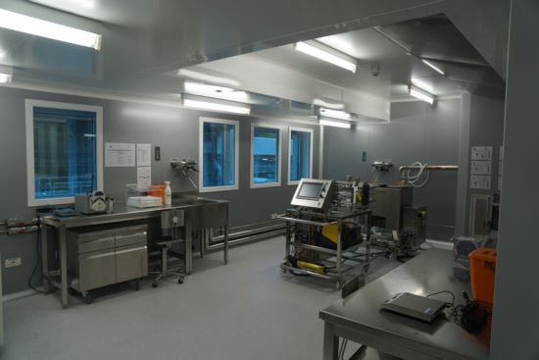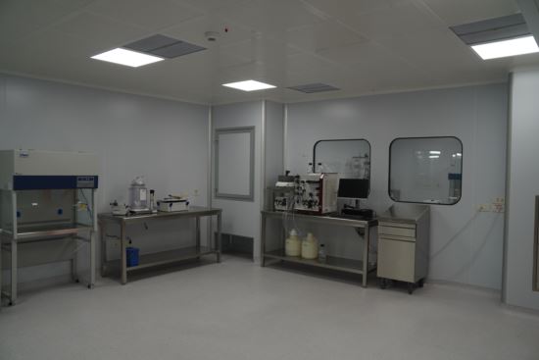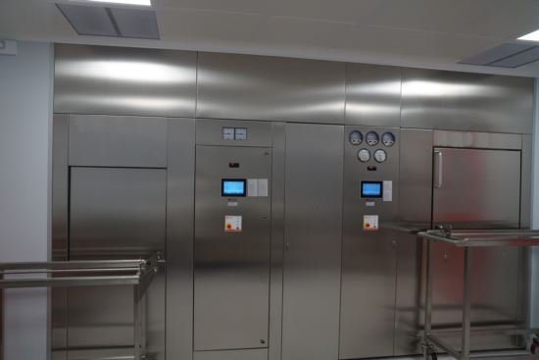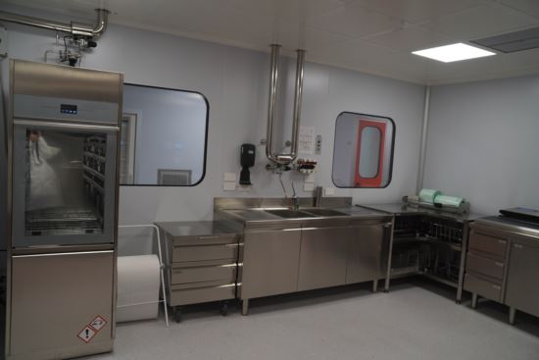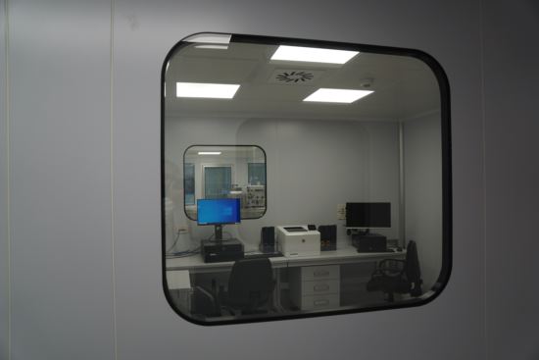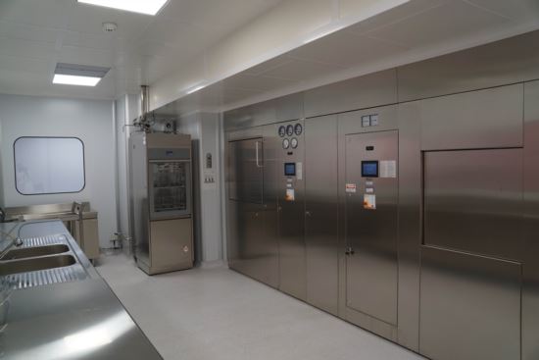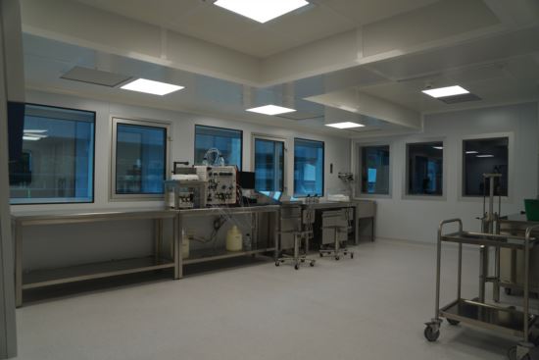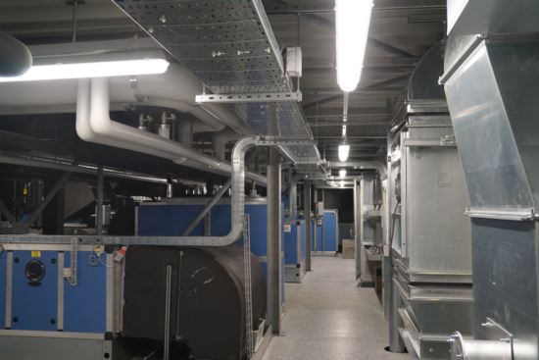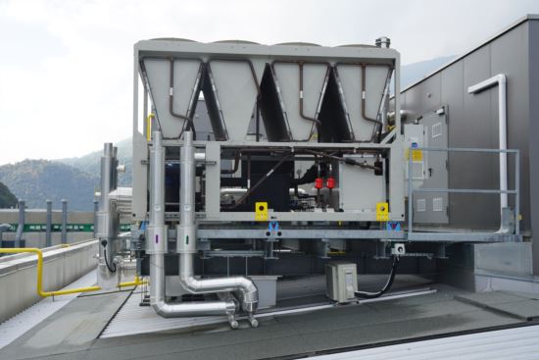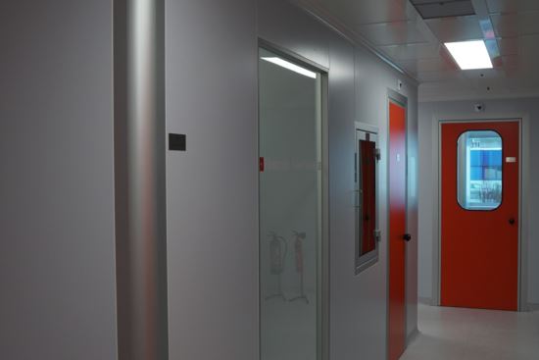For this case study, the starting point was an empty warehouse in an industrial condominium, while the arrival point was transformed into an area of 2,000 square meters in which areas dedicated to down stream processing, laboratories and administrative offices were set up.
It was necessary to perform a careful analysis of the changes to be made on the existing structure to define the Basic Design of the building and transform a warehouse into a modern and technological production plant.
The building was divided into several production floors plus a technical volume to obtain the necessary spaces for the process plants with the construction of load-bearing slabs and then strategically arrange new technical volumes and create rooms dedicated to air and fluid conditioning systems. pure.
The areas dedicated to the sampling and weighing of raw materials, to the laboratories for chemical and microbiological analyzes , various rooms set up for the production of mammalian and bacterial (e. coli) and the offices.
